Property Inquiry
Back to Listings
MLS# 20270006 401 Broadwater Circle Anderson, SC 29626
$ 2,599,000 - 6 Bed, 5 Bath, 0 Half - Square Feet - 0.70 Acres
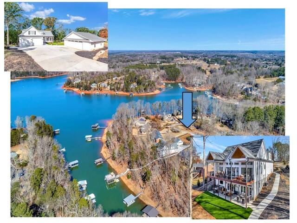
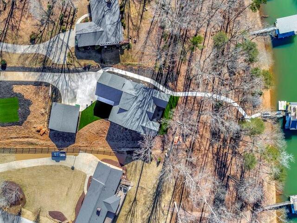
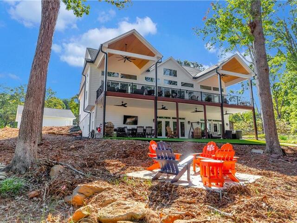
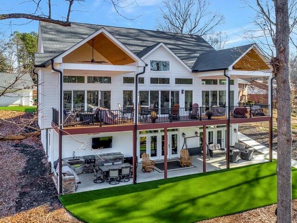
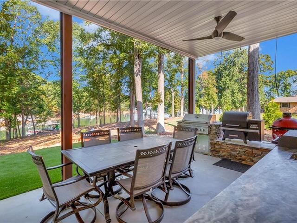
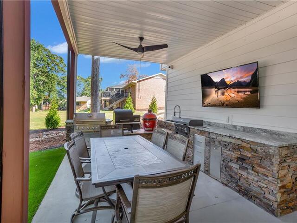
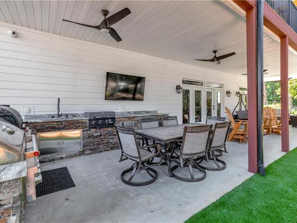
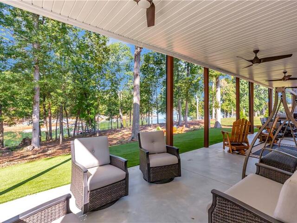
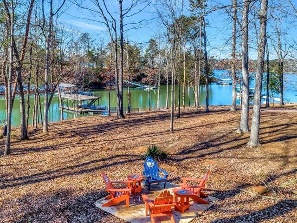
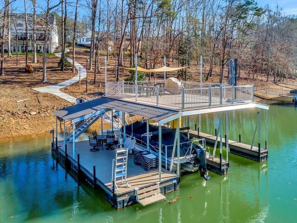
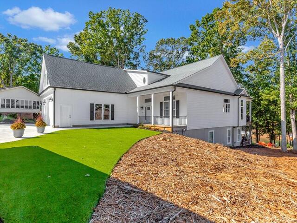
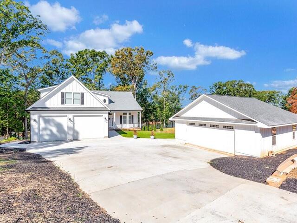
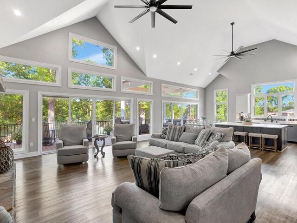
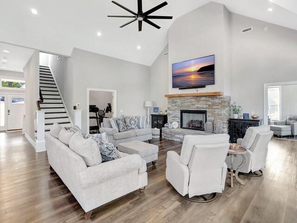
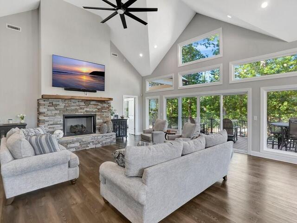
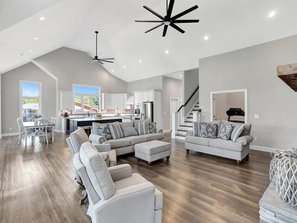
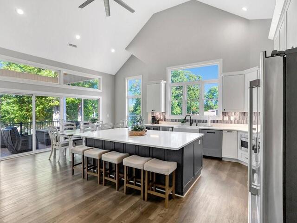
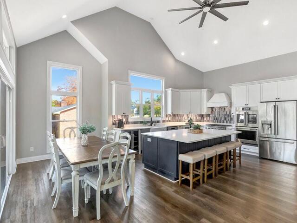
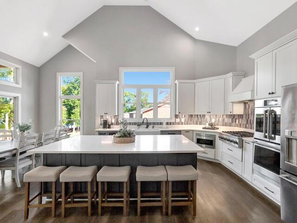
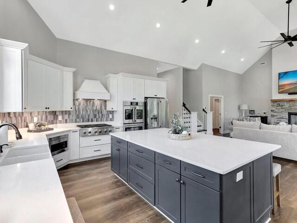
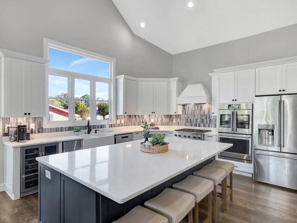
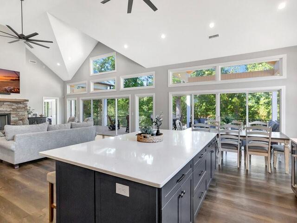
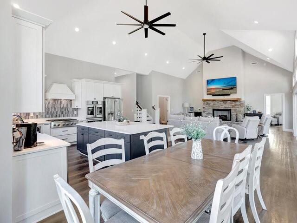
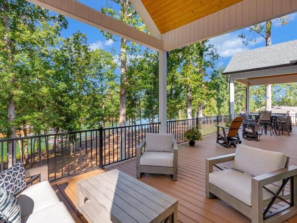
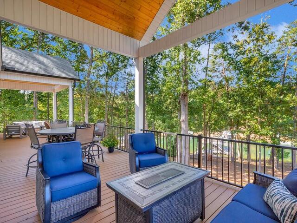
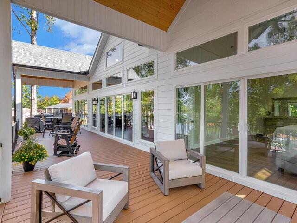
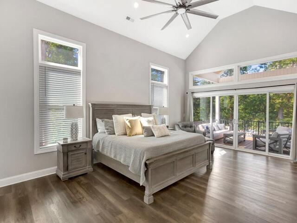
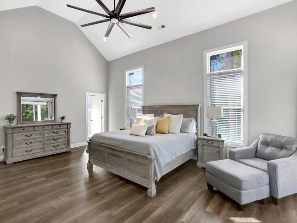
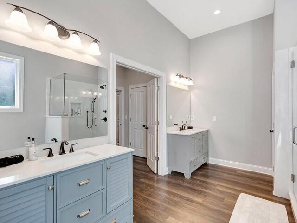
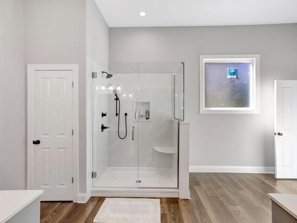
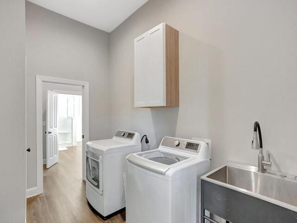
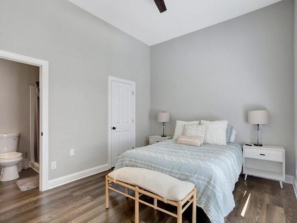
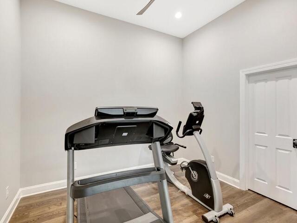
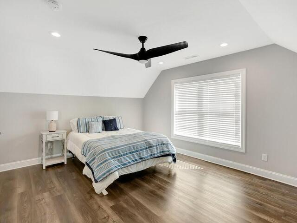
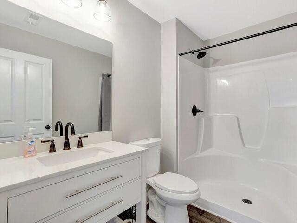
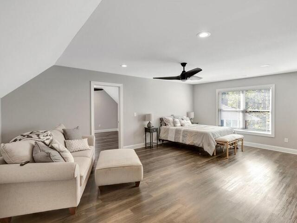
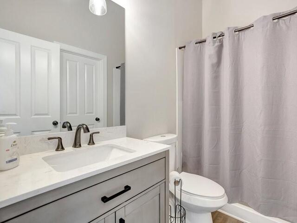
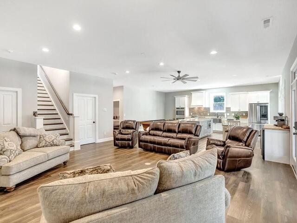
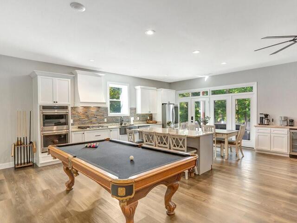
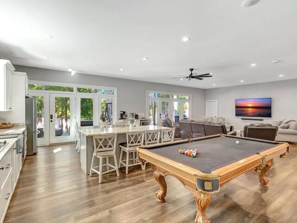
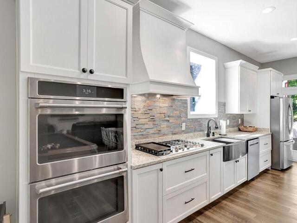
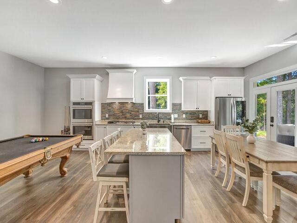
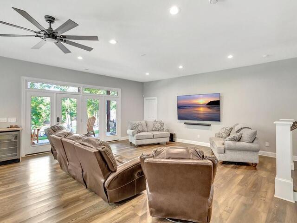
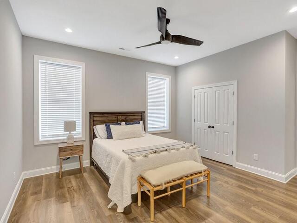
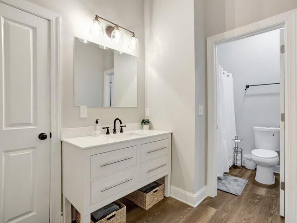
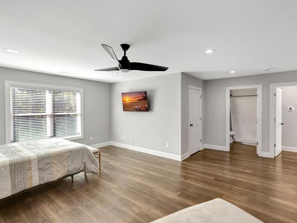
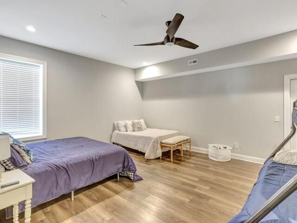
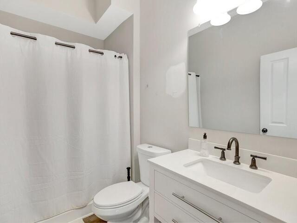
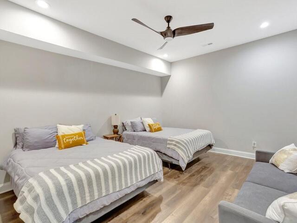
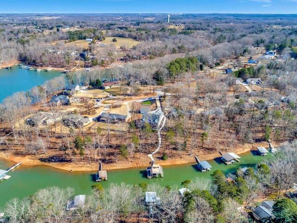
401 Broadwater Circle
Price$ 2,599,000
Bedrooms6
Full Baths5
Half Baths0
Sq Ft5000-5499
Lot Size0.70
MLS#20270006
Area107-Anderson County,SC
SubdivisionSadlers Forest
CountyAnderson
Approx Age1-5 Years
DescriptionThe Perfect Lake Hartwell Home, No HOA, a great investment for a VRBO rental or private residence. This 5,200 heated sq ft and 7300 under roof, newly constructed 2023 home has 7 bedrooms and 5 full baths and this home comes furnished. As you walk from the inviting front porch into this beautiful open floor plan home, the first thing you'll notice is the incredible 440ft length of glass doors, windows and transoms that fill the entire back of the house to give you a lake view. Cooking in the stunning kitchen is a delight as you look out over the peaceful lake. The custom kitchen boasts beautiful white cabinets with brushed nickel pulls, stainless steel appliances, a large, beautiful contrasting navy island with seating and lovely quartz countertops throughout. The 16” vaulted ceilings in the kitchen and living room just adds to its appeal. The kitchen opens up to the airy living room with continued lake views and ample space for relaxing in front of the magnificent stone fireplace and hearth with natural wood mantle or watching tv on the 85ft screen. The 12’ x 52’ deck that opens up from the kitchen or living area has Trex flooring and a see-through rail system which gives an unobstructed views of the lake and is a splendid place to enjoy hot coffee in the morning or a cold beverage at night. The very spacious master bedroom provides its own splendid lake view with an entire wall dedicated to glass doors, windows and transoms and its own porch access. The master sanctuary also has a lovely master bathroom with two separate sinks, marble countertops and walk-in shower with rain shower head and separate handheld shower head. The walk-in closet has access to the laundry room with a separate sink and lots of cabinet and closet space. There is a separate office / exercise room which is an essential for working from home and there is also a guest bedroom with its own access to the hall full bath with tub/shower. The handsome luxury vinyl flooring extends throughout the entire house. Upstairs there are 2 nice size bedrooms and a full bath, a great space for a family with a baby for a quiet space. Downstairs there are 24 feet of glass doors and windows for more lake views. In the living area, there is another Sony 85 inch TV with built in surround sound system perfect for movie night or watching those ball games with family or for your guests. This level has its own full custom kitchen with granite countertops, modern stainless appliances including a double oven and an ice machine. 3 large bedrooms and 2 full bathrooms, laundry room and a safety shelter room This home can sleep 25 people. This is a perfect set up for renting, or for an in-law area or teenage haven. The downstairs patio is a magnificent place to entertain. It has a state-of-the-art outdoor kitchen. It features a KitchenAid 36 inch gas grill, Traeger pellet grill, Komodo Joe ceramic grill, Kitchen Aid power burner and American classic flat top grill. The outdoor kitchen has concrete countertops and a 33in stainless sink, The patio has immense space for seating and firepit area. This is the best place to sit and enjoy the lake and the great outdoors, hang with friends or view some wildlife. The front and back lawn are both AstroTurf which looks amazing with very low maintenance. The flat grass area is also the perfect spot for playing a game of corn hole. The private maximum size two story dock has two lifts and lots of extra conveniences. There is a 32’ x 22’ double garage with 13’ ceilings that can fit a wake boat with a tower and a 30x30 detached garage and a There is also plenty of additional parking. This home is located close to golfing, shopping, restaurants and 50 miles from GSP International Airport. It is 20 miles from Clemson University and is less than 5 miles from 3 popular wedding venues if considering this property for rental purposes. Booked 65 nights in 2024 @$1200 - $1500 these are transferable
Features
Status : Active
Appliances : Convection Oven,Cooktop - Gas,Dishwasher,Disposal,Double Ovens,Dryer,Gas Stove,Ice Machine,Microwave - Built in,Range/Oven-Electric,Refrigerator,Wall Oven,Washer,Water Heater - Gas,Water Heater - Tankless,Wine Cooler
Basement : Ceiling - Some 9' +,Ceilings - Smooth,Cooled,Daylight,Finished,Full,Heated,Inside Entrance,Walkout,Yes
Cooling : Heat Pump
Dockfeatures : Covered,Lift,Light Pole,Multi-Level,Multiple Slips,Power,Wheeled Gangwalk
Exterior Features : Deck,Driveway - Concrete,Grill - Barbecue,Grill - Gas,Insulated Windows,Outdoor Kitchen,Patio,Porch-Front
Exterior Finish : Cement Planks
Floors : Luxury Vinyl Plank
Foundations : Basement
Heating System : Heat Pump
Interior Features : Cable TV Available,Cathdrl/Raised Ceilings,Ceiling Fan,Ceilings-Smooth,Connection - Dishwasher,Connection - Ice Maker,Connection - Washer,Countertops-Quartz,Dryer Connection-Electric,Electric Garage Door,Fireplace,Fireplace-Gas Connection,Gas Logs,Laundry Room Sink,Some 9' Ceilings,Walk-In Closet,Walk-In Shower,Washer Connection
Lake Features : Dock in Place with Lift,Dock-In-Place,Zone - Green
Lot Description : Trees - Hardwood,Gentle Slope,Waterfront,Shade Trees,Underground Utilities,Water Access,Water View
Master Suite Features : Double Sink,Full Bath,Master on Main Level,Shower - Separate
Roof : Architectural Shingles
Sewers : Septic Tank
Specialty Rooms : 2nd Kitchen,Bonus Room,Exercise Room,In-Law Suite,Laundry Room,Living/Dining Combination,Recreation Room,Workshop
Styles : Craftsman,Farm House,Traditional
Utilities On Site : Cable,Electric,Propane Gas,Public Water,Septic
Water : Public Water
Elementary School : Mclees Elem
Middle School : Robert Anderson Middle
High School : Westside High
Listing courtesy of Nora Hooper - RE/MAX Executive (864) 622-3636
The data relating to real estate for sale on this Web site comes in part from the Broker Reciprocity Program of the Western Upstate Association of REALTORS®
, Inc. and the Western Upstate Multiple Listing Service, Inc.


